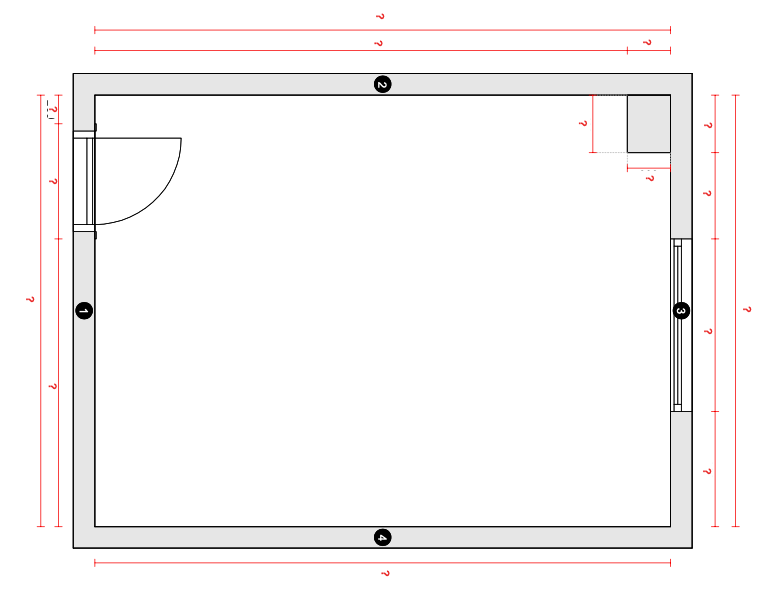Book an Online Appointment
For customers located outside our showroom areas, remote appointments provide a personalised and convenient way to start their new kitchen journey. One of our professional designers will guide you through a variety of styles, materials, and layouts, all from the convenience of your home. We’ll create a 3D model of your new kitchen, so you can visualise your dream space before a single cabinet is installed.
Drawing a plan of your room

Begin by sketching a simple floor plan of the room. Don't worry about artistic perfection – a basic bird's-eye view of the room's shape is sufficient. Using graph paper can be helpful, as the grid provides a convenient framework for outlining the room's dimensions.
Next, incorporate the room's fixed elements that will influence your kitchen design. This includes:
Windows and doors (including direction of opening)
Electrical fixtures (sockets, switches, light fixtures)
Plumbing (gas pipes, water pipes)
Heating (extractor fans, boilers, radiators)
Other notable features (e.g., serving hatches, underfloor heating)