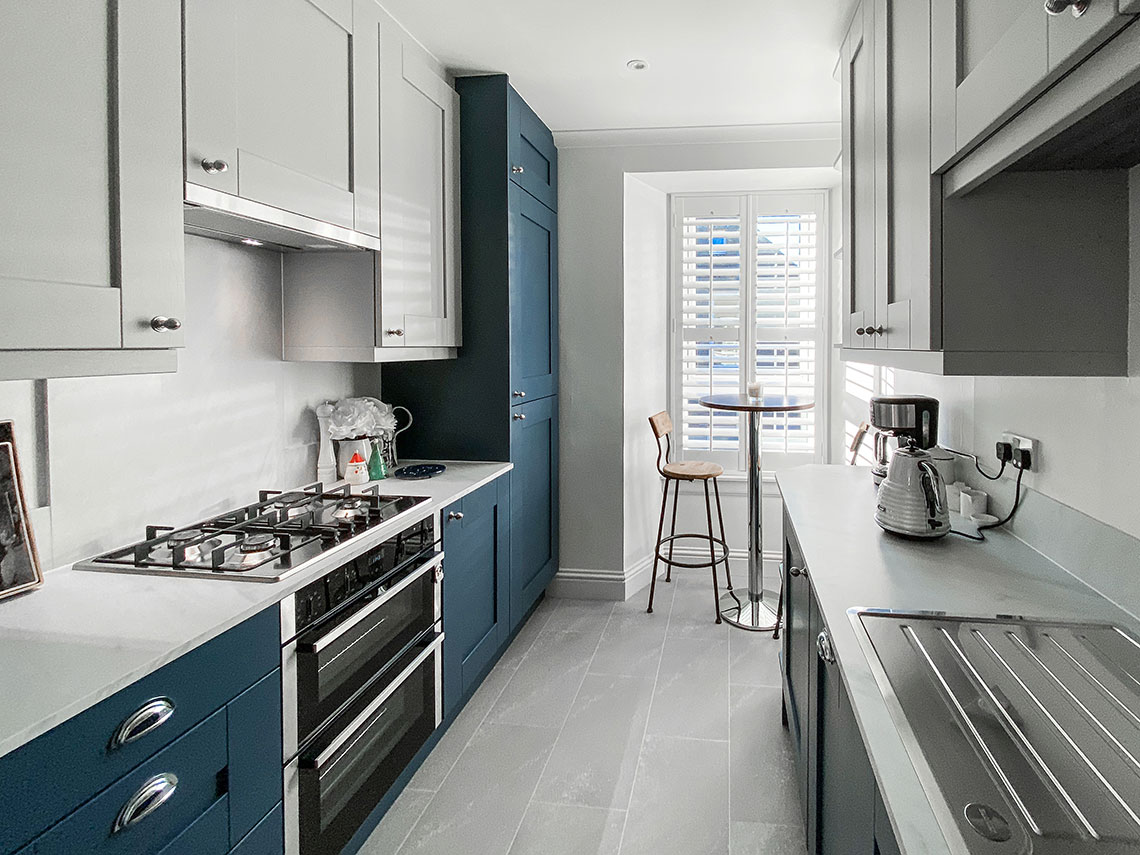

 Since 1986
Since 1986
A small kitchen doesn’t have to be a hindrance to creating a culinary haven. With clever design strategies and a touch of personal flair, you can transform your compact space into a functional and stylish cooking oasis that reflects your unique style and culinary passions.
Here’s some advice to consider when planning a small kitchen, maximising every inch of your available space and creating a cooking experience that is beautiful, enjoyable and efficient.
Open-plan layouts are a game-changer for small kitchens, as they visually expand the space and create a sense of airiness. By removing walls and partitions, you seamlessly integrate the kitchen with the adjacent living room or dining area, allowing natural light to flow freely throughout the home.
The open-plan approach also encourages social interaction and fosters a sense of connection between family and friends while cooking or entertaining.
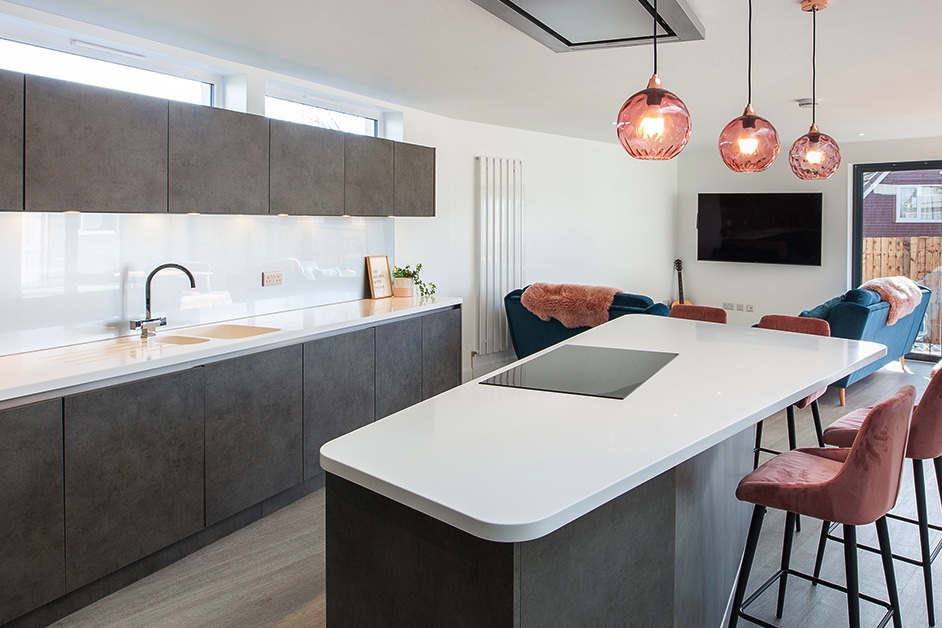
Don’t underestimate the power of vertical space in a small kitchen. Wall-mounted cabinets and shelves maximise storage and free up valuable floor space.
Consider using pull-out shelves and drawers to optimise accessibility, and hang pots, pans, and utensils on wall-mounted racks to keep countertops clutter-free.
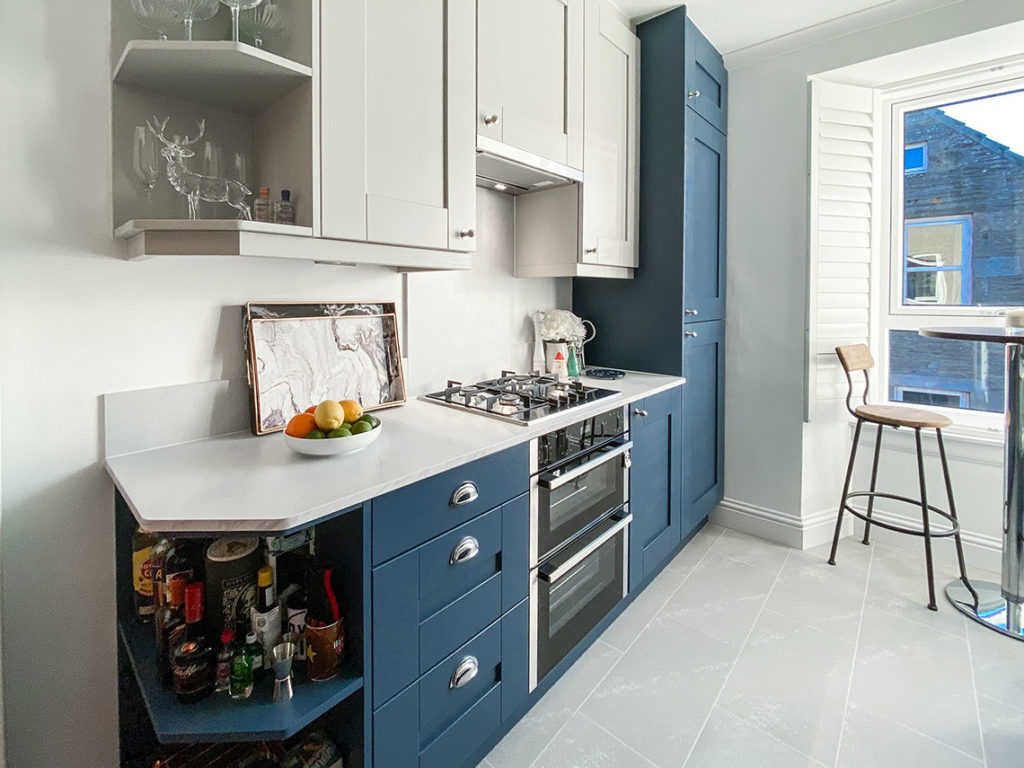
Light-coloured cabinets, countertops, and flooring create the illusion of a larger space, reflecting more light and making the kitchen feel spacious.
Choose creamy whites, off-whites, or light greys to brighten up the area and visually expand its boundaries.
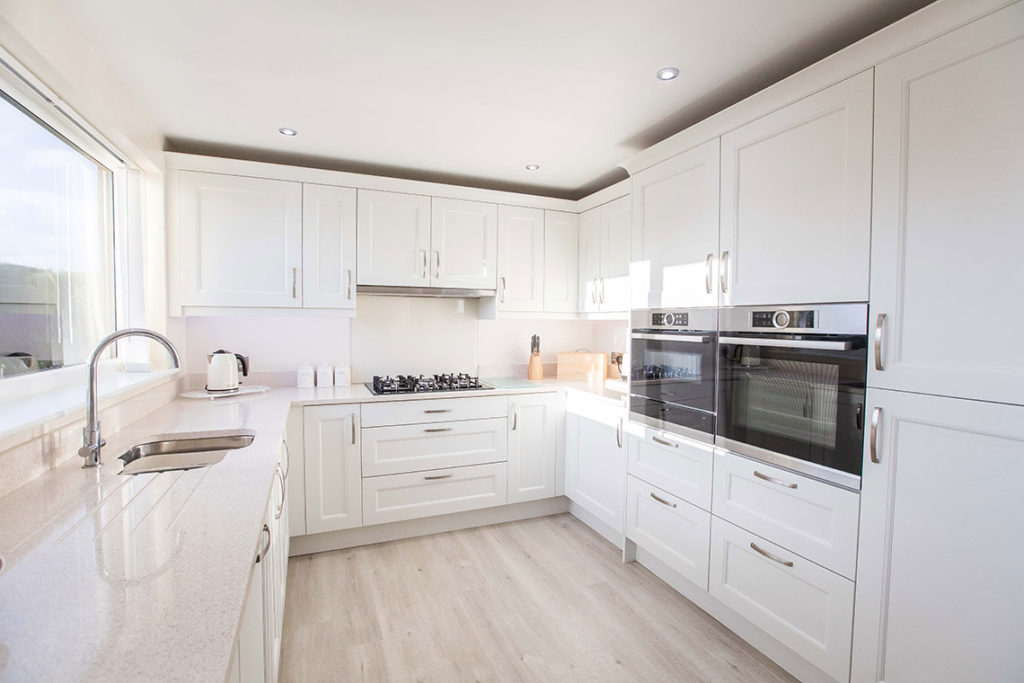
Mirrors are an effective optical illusion that can double the perceived size of a small kitchen. Strategically placed mirrors can expand the sense of space and make the kitchen appear more open and inviting.
Consider installing a large mirror above the sink or backsplash, or incorporate mirrored cabinet doors to add depth and dimension.
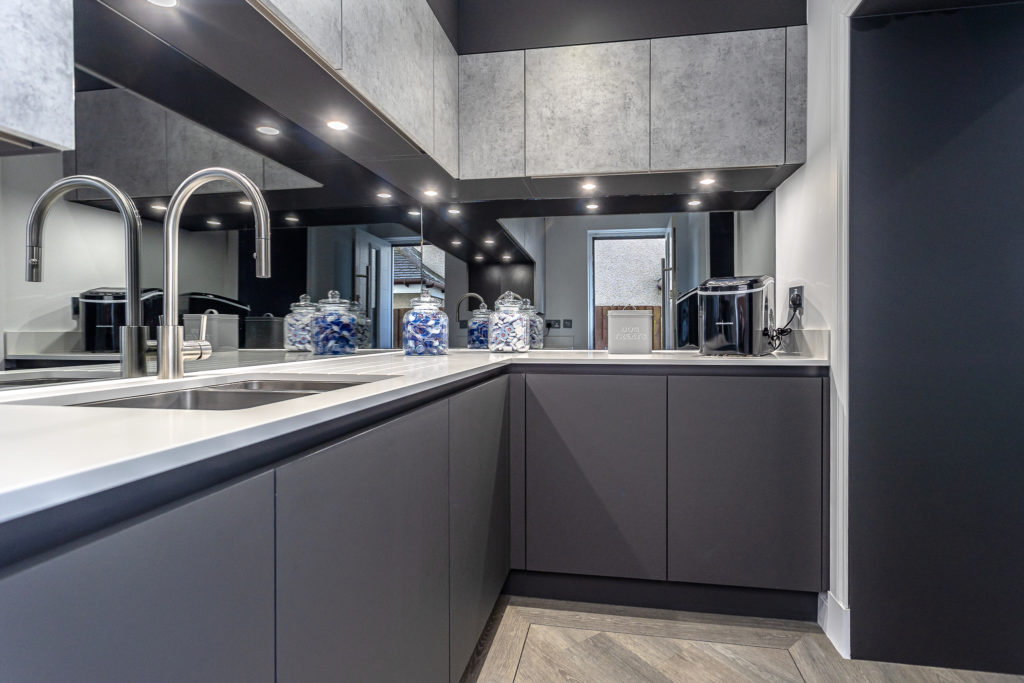
When selecting appliances for a small kitchen, prioritise slimline models that take up minimal floor space. Consider stacking appliances, such as a microwave and oven, to save precious counter space.
Built-in appliances that are flush with the cabinetry provide a cleaner and more streamlined aesthetic.
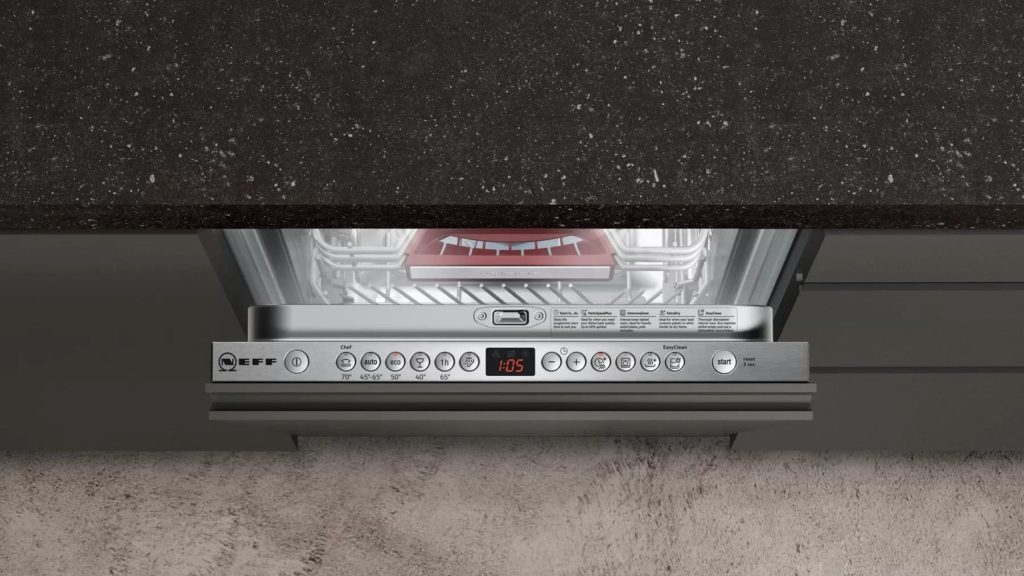
In a small kitchen, every inch of storage counts. Invest in smart storage solutions that maximise space utilisation.
Consider carousel cabinets that rotate to provide access to all corners, pull-out drawers for deep cabinets, and lazy Susans for awkward corners.
At Ashley Ann, we utilise the most innovative and up-to-date storage solutions from Blum and Kesseböhmer to guarantee that our kitchens are equipped with the most stylish and practical storage available.
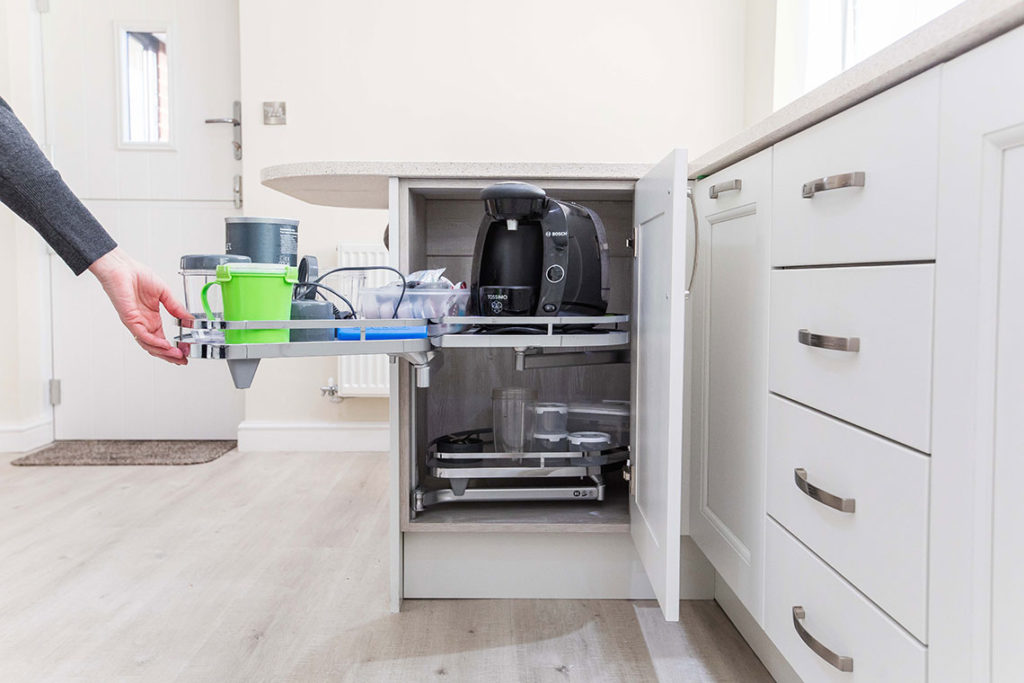
To accommodate larger gatherings or multi-tasking, consider using foldable furniture that can be tucked away when not in use.
A foldable dining table or a bar cart with foldable shelves can easily transition from a workspace to a dining area when needed.
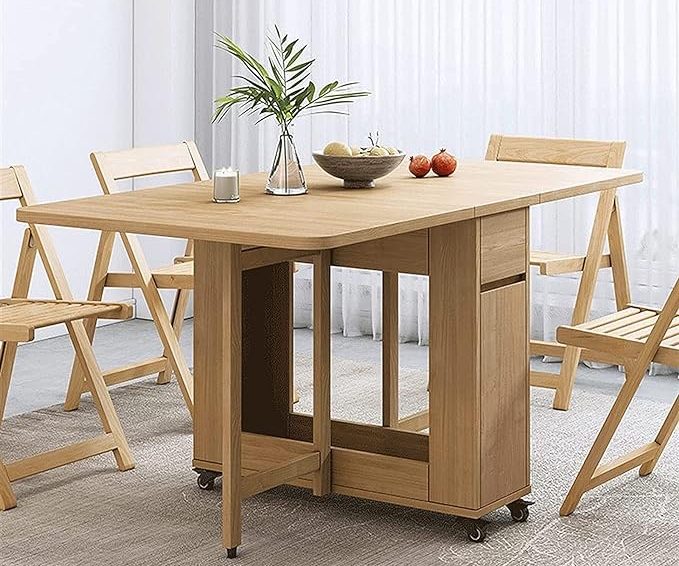
Don’t shy away from adding personal touches to your small kitchen!
Incorporate decorative accents that reflect your style and interests, such as artwork, patterned tiles, or colourful accessories.
Avoid too much clutter to maintain a sense of spaciousness.
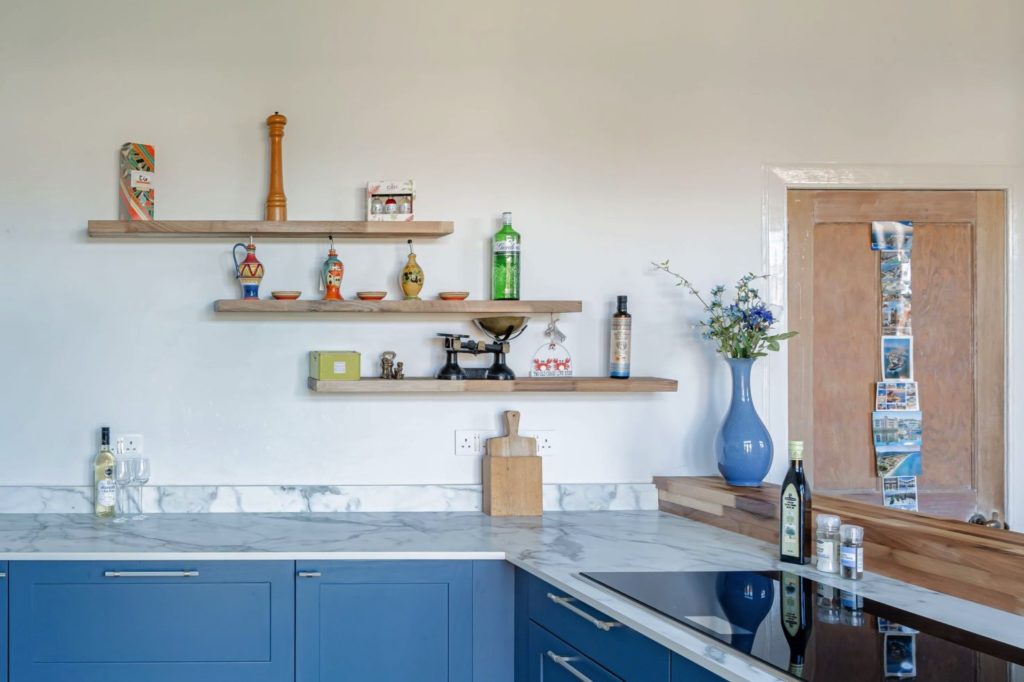
To optimise natural light, keep windows free from obstructions and utilise sheer curtains or blinds to enhance its penetration.
In instances of limited natural light, strategically placed fixtures can effectively illuminate the area.
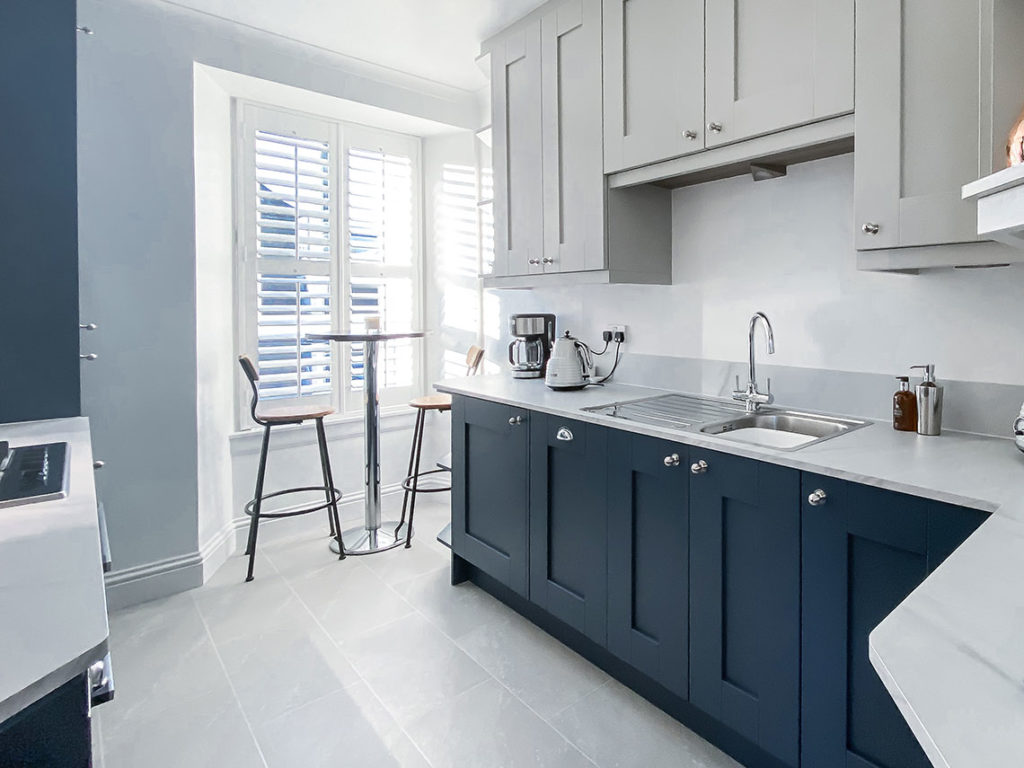
It’s what we do, so if you’re feeling overwhelmed by the design process, consider getting in touch with your local Ashley Ann showroom. We can provide expert guidance and help you create a functional, stylish, and personalised small kitchen that meets your unique needs and preferences.